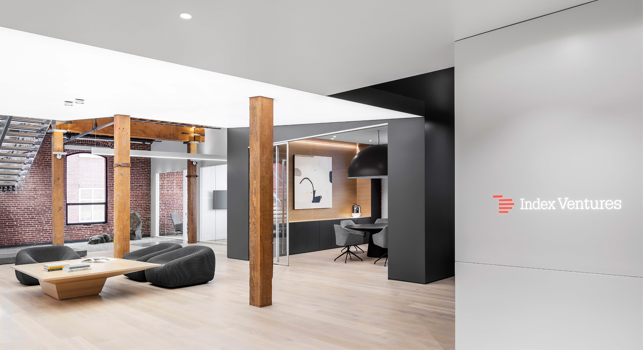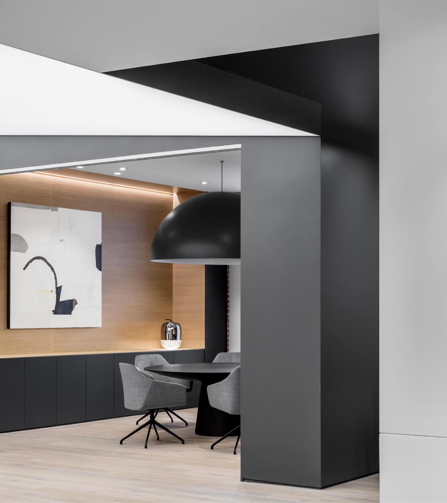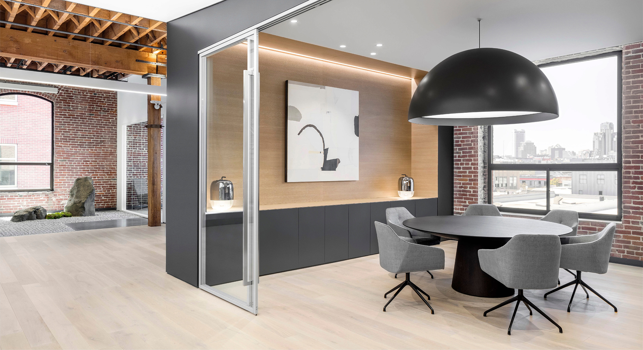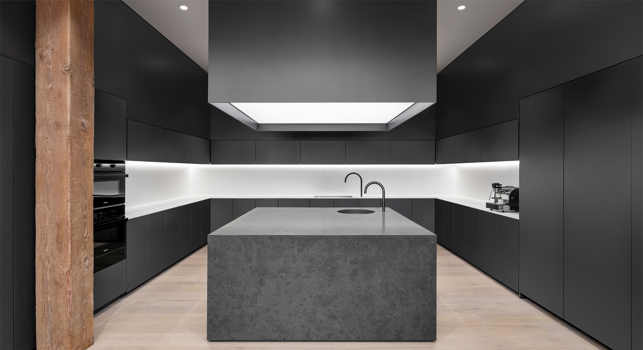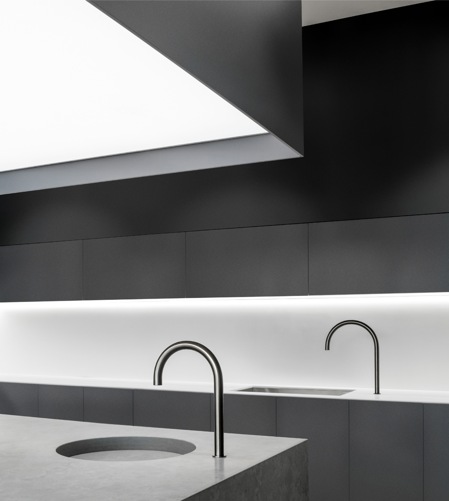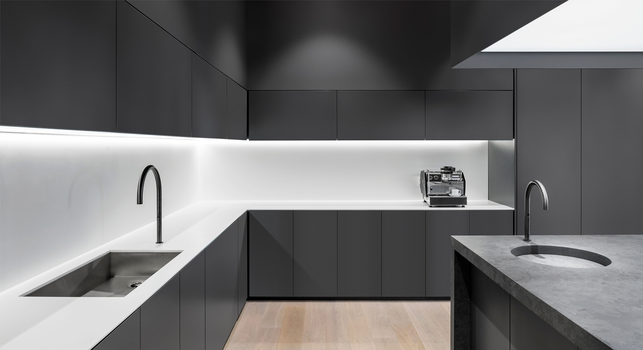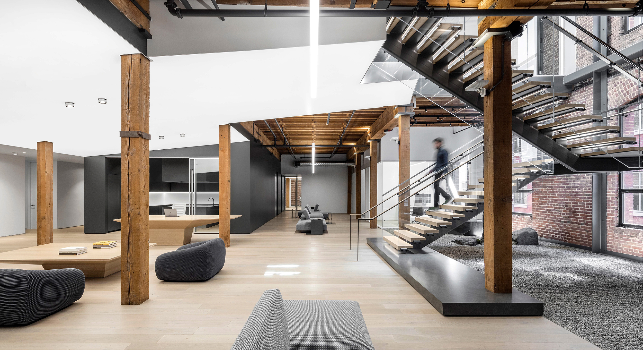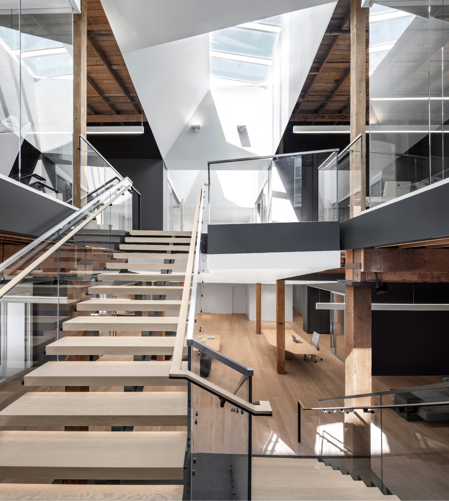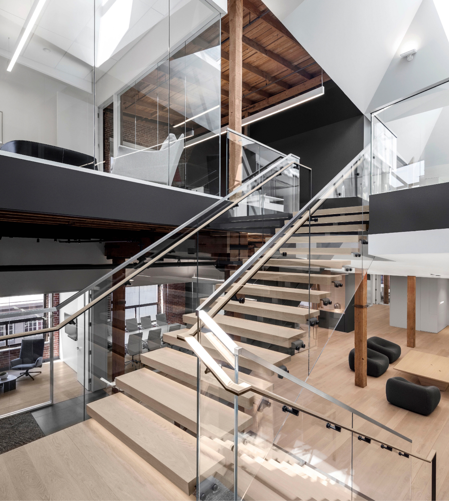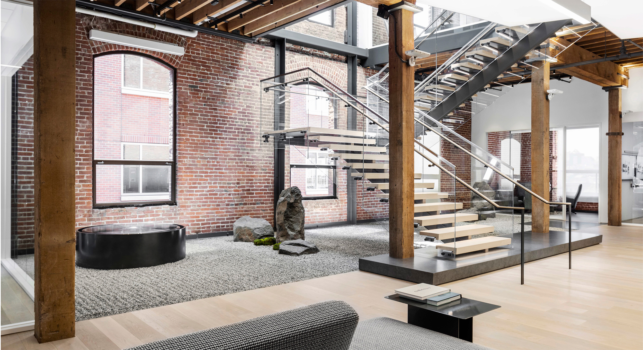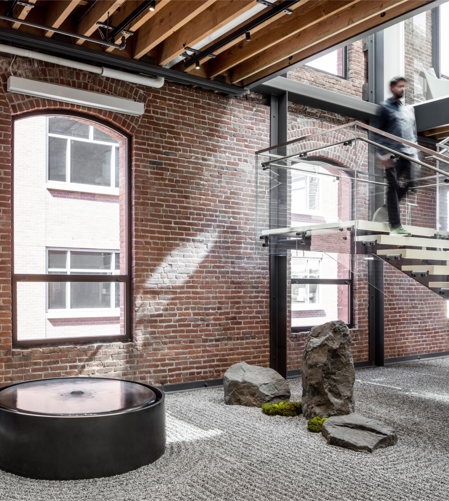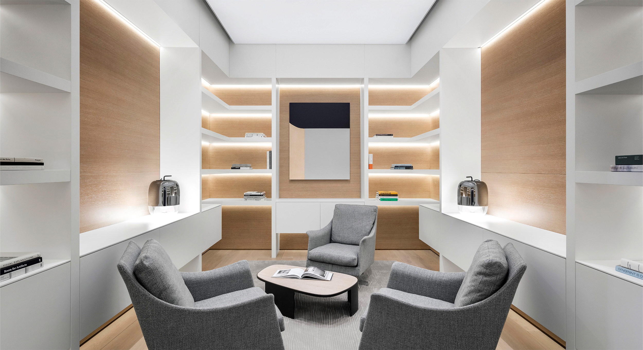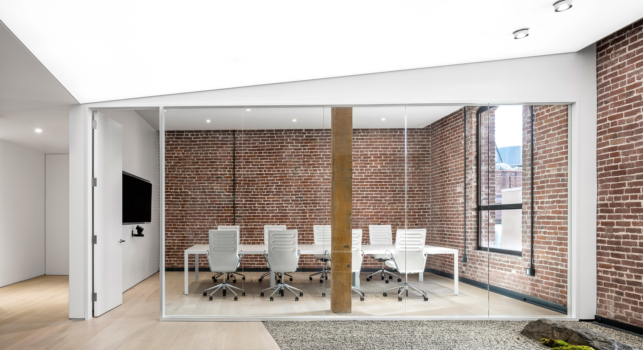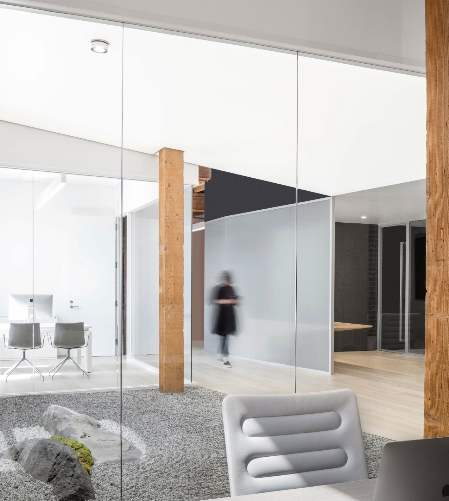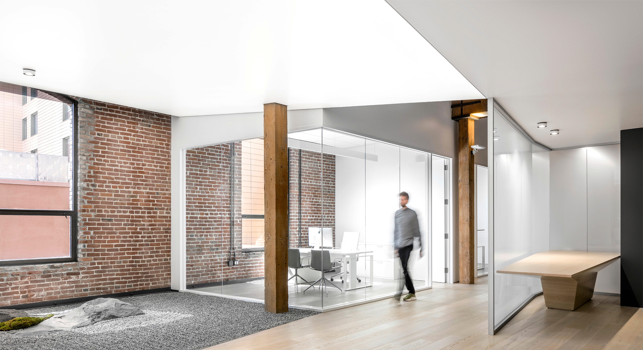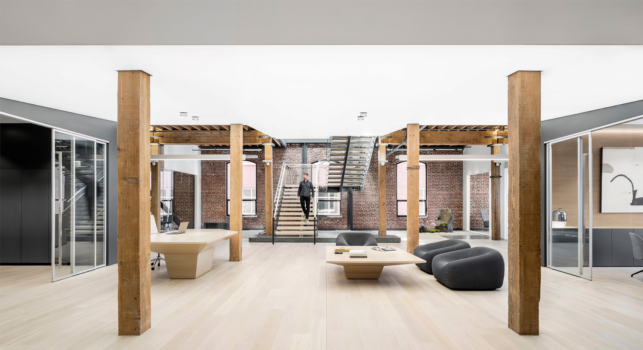This addition to the San Francisco headquarters is designed as the public facing space for the highly creative, collaborative venture capital team.
Occupying two full floors in a historical brick and timber building, an interconnecting staircase and truncated sky light is added to maximize circulation and daylight. Designed as a space with drop in offices, meeting rooms, it also serves as a space for public engagement. The café and meeting rooms double as exhibition kitchen and private dining area. The floor plan is interlaced with tranquil Japanese rock gardens as serene areas for quiet interaction and focused work. Simultaneously the open plan is technically engineered to accommodate large work and social events.
